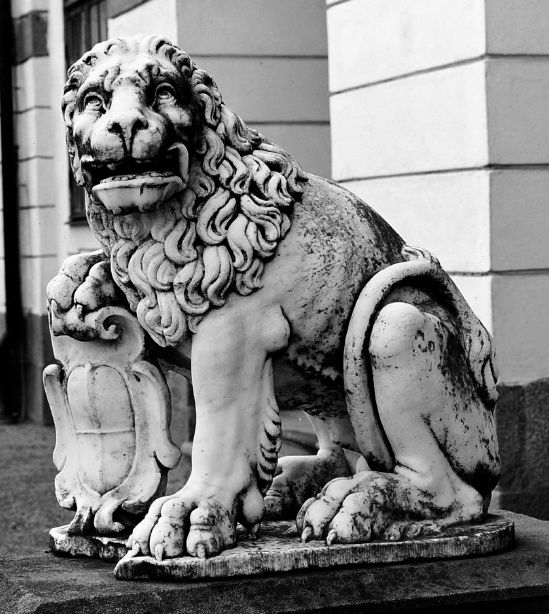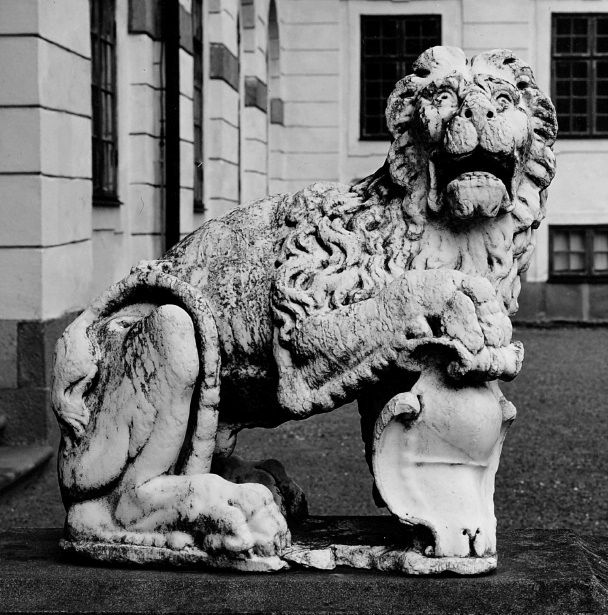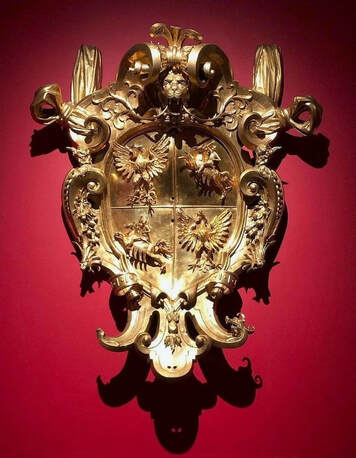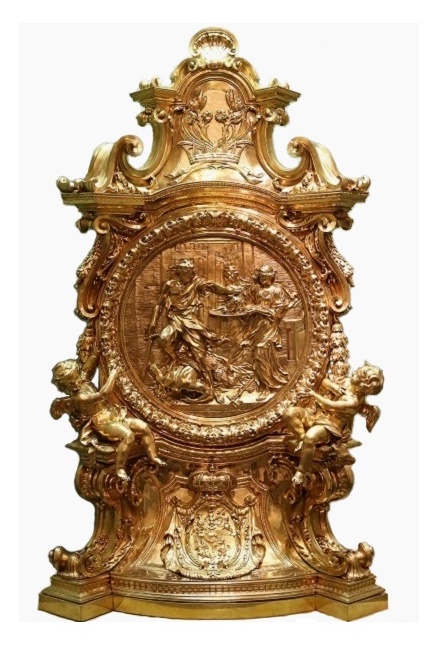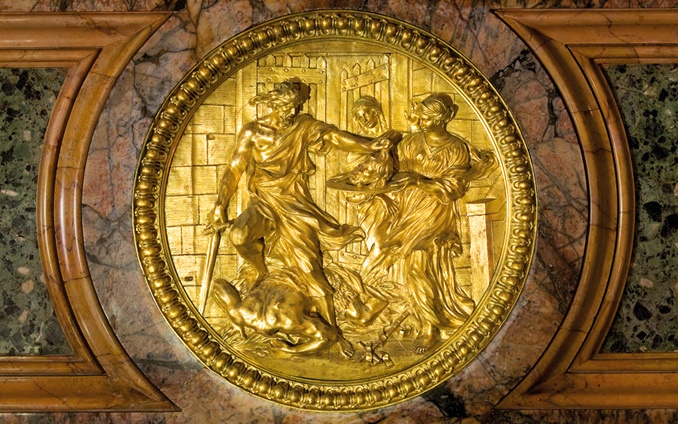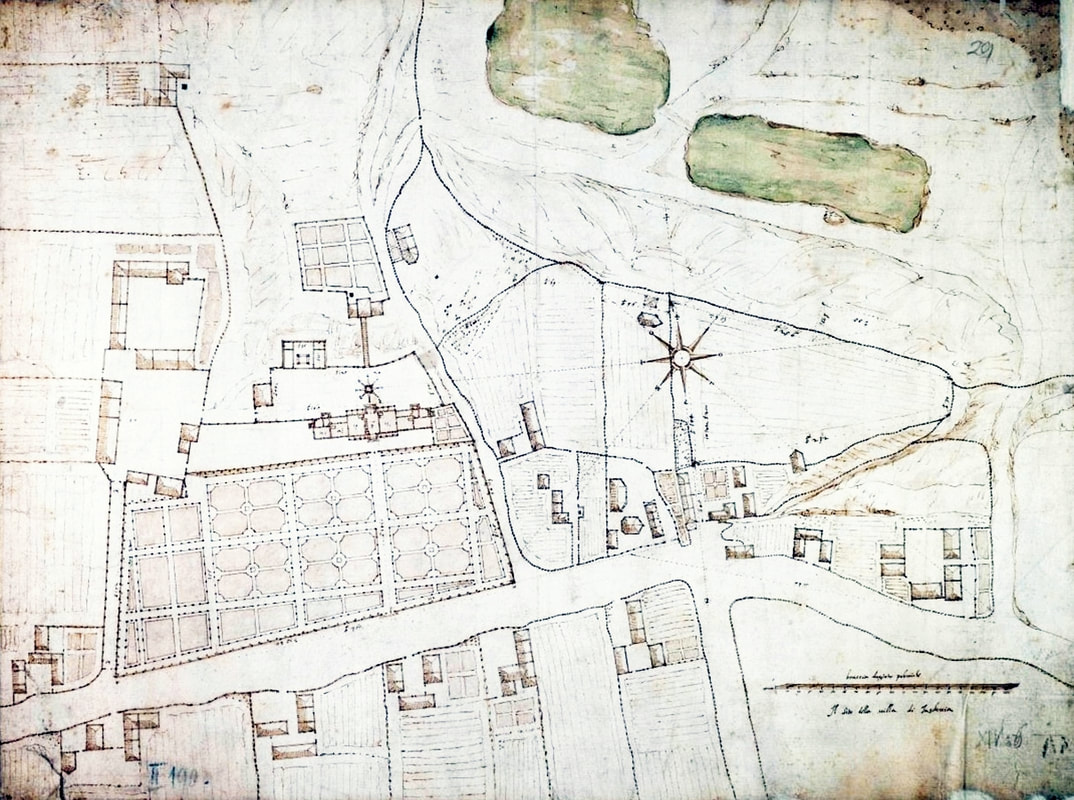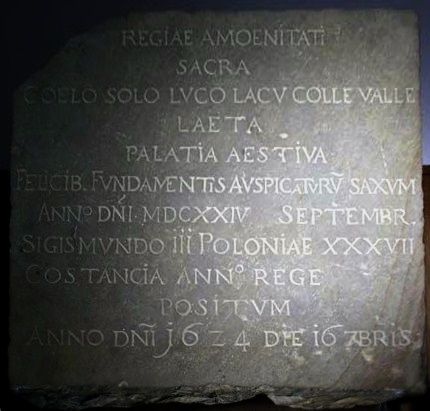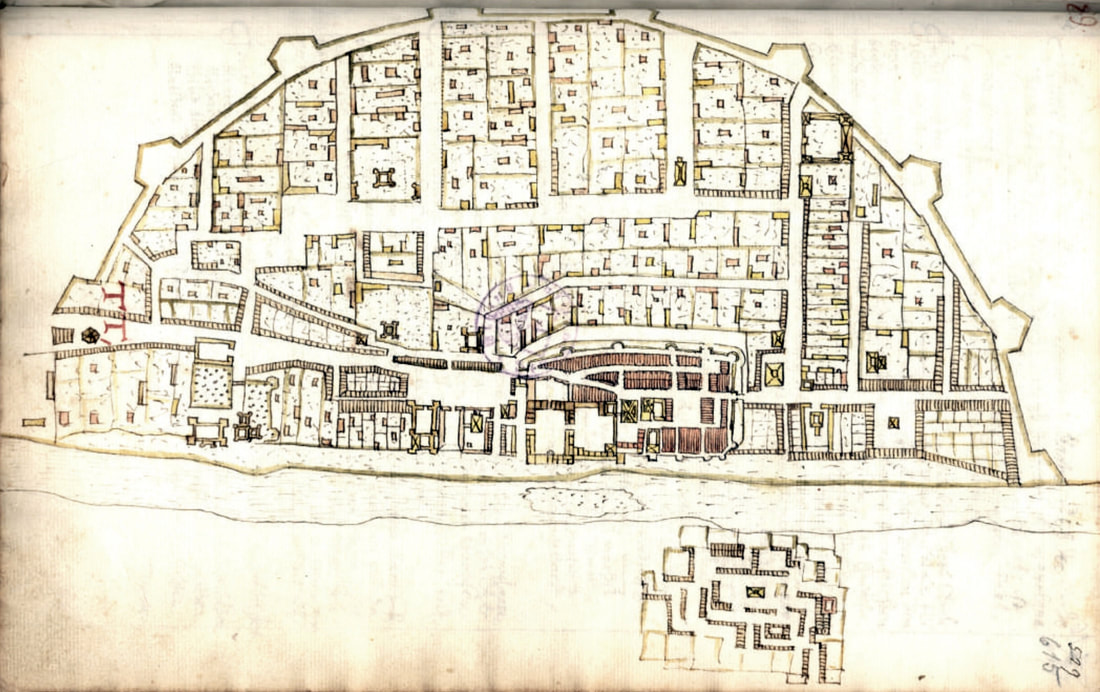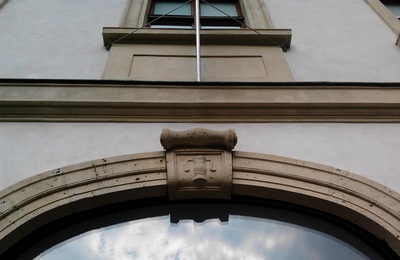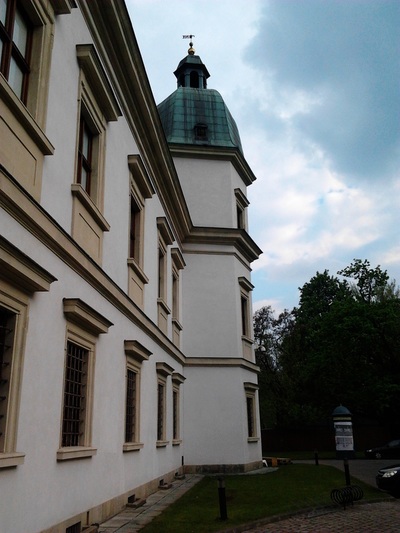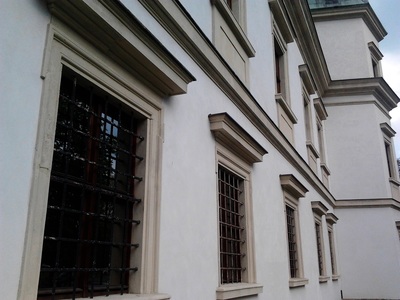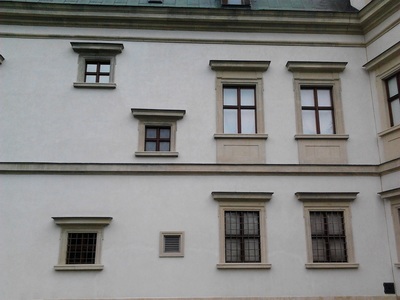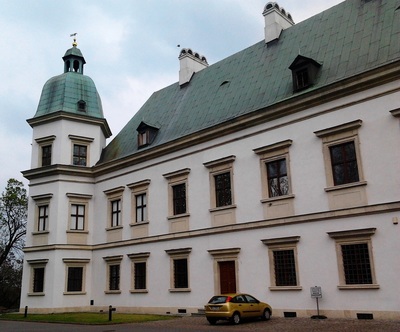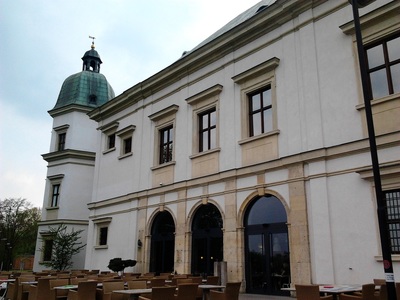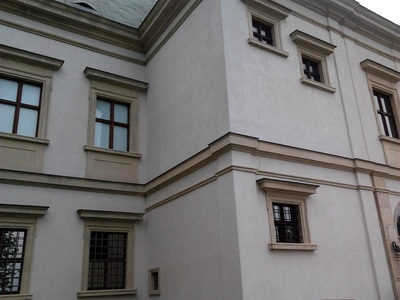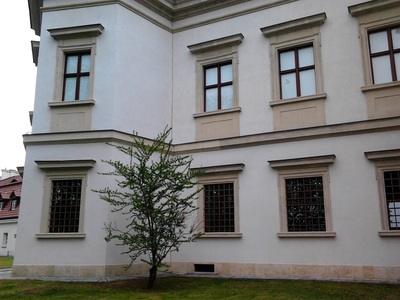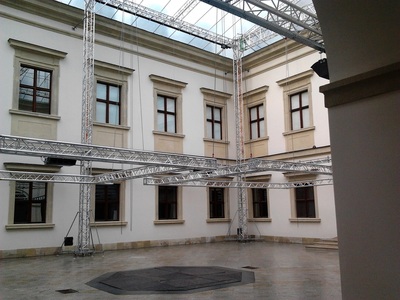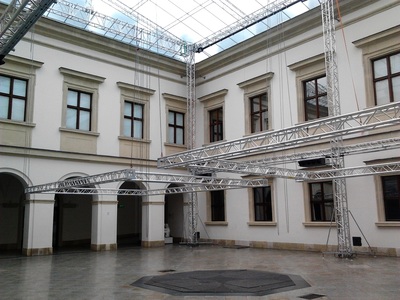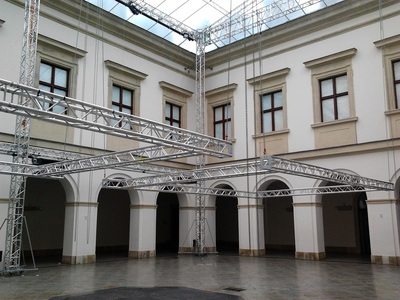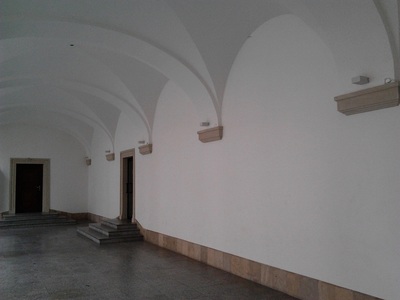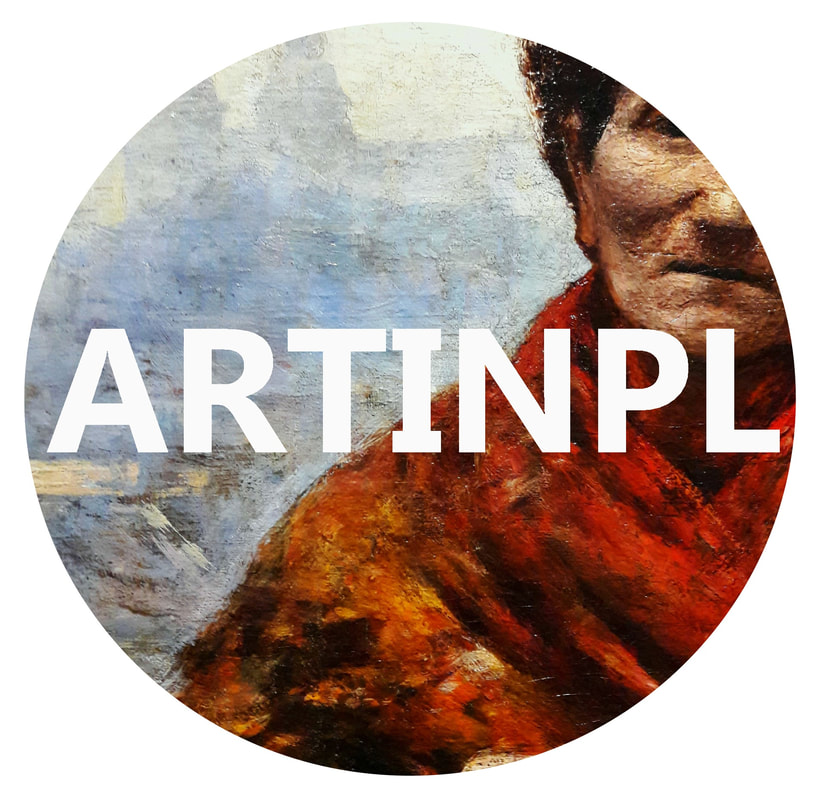|
Two marble lions at the main gate of the Drottningholm Palace in Sweden, credited by some sources as possibly taken by the Swedish forces from the Frederiksborg Castle in Denmark, could be rather, beyond any doubt, identifed with four marble lions described by Adam Jarzębski in his "Short Description of Warsaw" from 1643, as adorning the entrance to the Ujazdów Castle in Warsaw - I lwy cztery generalne, Między nimi, naturalne, Właśnie żywe wyrobione, A z marmuru są zrobione; Nie odlewane to rzeczy, Mistrzowską robotą grzeczy (2273-2278).
In the 1630s, before his wedding with Cecilia Renata of Austria, Ladislaus IV Vasa made several commissions for sculptures in Florence, including possibly lions for his palace in Ujazdów. Both material, Italian marble, and a form similar to Medici lions, makes this assumption more probable. Also quarterly divided fields of lions' escutcheons with wiped away crests, suggest an eagle and a knight of Poland-Lithuania, rather than more complex emblems of Christian IV of Denmark.
Marble lion from the Ujazdów Castle by Anonymous from Italy, 1630s, Drottningholm Palace. Photo: Nationalmuseum (CC BY-SA).
Marble lion from the Ujazdów Castle by Anonymous from Italy, 1630s, Drottningholm Palace. Photo: Nationalmuseum (CC BY-SA).
The second reception stairway, the Senators' Staircase, of the Wawel Castle was constructed between 1599 and 1602 by Giovanni Trevano and Ambrogio Meazzi in the north-west corner of the castle. It is the first such modern construction in Poland facilitating the communication between the floors of the residence and located in the interior space of the edifice. Marble stairs do not run steeply, as it is in the Renaissance Deputies' Staircase, but break up regularly in the middle floors with comfortable podests. Early baroque portals of the saircase with auricular elements designed by Trevano were executed in greenish Carpathian sandstone by Meazzi. The Summary of the Royal spendings by the Kraków's supevisor Franciszek Rylski of Ostoja coat of arms from 1599 and 1600 in the Central Archives of Historical Records in Warsaw (I 299), records a spending of fl. 2991 gr. 15 den. 12 "for demolition of the old stairs and construction of the new one, for Italians and different materials" and salaries of "Jan Treurer (Giovanni Trevano), mason ad r[ation]em fl. 1300 datum fl. 1250" and "Ambrosio Meaczi (Ambrogio Meazzi) to inlay the stairs and doors ad r[ation]em fl. 500 datum fl. 300".
Senators' Staircase of the Wawel Castle, constructed between 1599 and 1602 by Giovanni Trevano and Ambrogio Meazzi.
Bronze cartouche with coat of arms of the Polish-Lithuanian Commonwealth without the Vasa emblem (missing) from the Wawel Castle by Anonymous from Poland, 1604, Czartoryski Museum. One of the cartouches from the overdoor in the northern wing of the castle leading to the Senators' Staircase.
See more pictures of Wawel Royal Castle during the Vasas on Pinterest - Artinpl and Artinplhub
The late baroque altar made of gilded bronze was presented in 1772 to king Stanislaus Augustus Poniatowski by Papal nuncio in the Polish-Lithuanian Commonwealth, Giuseppe Garampi, in the name of Pope Clement XIV. It was created in about 1772 in Rome and adorned with king's coat of arms in lower part and a relief with the scene of the "Beheading of St. John the Baptist" in the center. The central tondo is probably of an earlier production from about 1688-1689 by Urbano Bertesi after Ciro Ferri's design or was based on a 17th-century form. Similar bronze relief, commissioned in 1688 by Gregorio Carafa, Grand Master of the Order of Saint John preserved affixed to the front of the altar in the Oratory of St. John's Co-Cathedral in La Valletta, Malta.
In 1777, the king's altar was installed in the new Chapel of the Warsaw's Royal Castle, so-called Saxon Chapel (today's concert hall) and remained there until 1832, when all precious furnishings were taken to Saint Petersburg, possibly at the request of Joanna Grudzińska, Princess of Lovich, morganatic wife of the Grand Duke Constantine Pavlovich of Russia who died in Tsarskoye Selo in 1831. In aftermath of the November Uprising against the Russian Empire all furnishings of the Royal Castle in Warsaw were confiscated by order of Tsar Nicholas I and some destroyed like ceiling painting and the inscription on the frieze in the Knights' Hall and marble decorations of the Marble Room reused during conversion of the Piarists Church in Warsaw into Russian Orthodox Church. The Poniatowski altar was installed in the church of St. John the Baptist in Tsarskoye Selo. In 1938 the church was closed by the Soviets and the altar was transferred to the Museum of the History of Religion in Saint Petersburg, then known as Leningrad.
Altar of king Stanislaus Augustus with Beheading of St. John the Baptist by Anonymous from Rome, ca. 1772, Museum of the History of Religion in Saint Petersburg.
Tondo with Beheading of St. John the Baptist by Urbano Bertesi after Ciro Ferri, 1688, St. John's Co-Cathedral in La Valletta.
See more pictures of Stanislaus Augustus Poniatowski's belongings on Pinterest - Artinpl and Artinplhub
The first wooden manor on the site was constructed for Dukes of Masovia in the 15th century. It then belonged, from 1516, to Anna Radziwill, Regent Duchess of Mazovia and to Queen Bona Sforza after 1546 for whom an Italian-style Renaissance garden was created. The new lavish wooden manor in mannerist style was built in 1570s for Anna Jagiellon. It was here that the premiere of blank-verse tragedy "The Dismissal of the Greek Envoys" by Jan Kochanowski took place on January 12, 1578.
"The palace is all wood, according to local custom, but beautiful [...] we went up to the highest part of the palace with a beautiful view, where we had a sumptuous breakfast in a large room" (palazzo, che è tutto di legno alla foggia di qua ma bello [...] ascendemmo alla parte più alta del palazzo a una bella vista, dove travammo in una gran sala una sontuosa collazione), wrote in a letter dated May 2, 1586 Giovanni Andrea Caligari (1527-1613), papal nuncio to Poland. In 1596 Giovanni Paolo Mucante, secretary to the papal legate Cardinal Enrico Gaetani, described the exquisite Italian Renaissance-style interiors and furnishings of the residence. The villa, although designed in modo Italiano by Italian architects, perhaps Bernardo Morando or Santi Gucci, was built by the royal carpenter Matys Wąsik. Sigismund III Vasa resided in the manor during the summer. Between 1602 and 1603, according to the Royal accounting books, the old manor was renovated and a new wooden house was built nearby. In 1606 the plan of the manor and garden was prepared for the king by Alessandro Albertini. When in 1619 the king purchased the allotments belonging to Augustinian friars the construction of a new brick palace become possible. The spot for a Royal summer palace was chosen approximately 120 meters north from the original manor. According to the cornerstone found in 1972 in the foundations of the eastern wing the construction started on September 16, 1624. The structure was designed by Matteo Castelli and Constantino Tencalla and accomplished after king's death by his son Ladislaus IV Vasa. In 1655 during the so-called Deluge of the Polish-Lithuanian Commonwealth (invasion of allied forces of Sweden from north, Brandenburg from west, Transilvania from south and Muscovy from East), the castle was devastated and remained practically uninhabited till 1668 when it was given to Teodor Denhoff. It is a rectangular building with four octagonal towers at the corners, arcaded courtyard and a loggia with a view on Vistula River. Largely destroyed several times, it was reconstructed in 1975. Near the palace there was also a wooden church. In 1593, at the request of elected Queen Anna Jagiellon, the then bishop of Poznań, Łukasz Kościelecki, transferred the former church in Solec with all its funds to the newly built church in Jazdów. In 1603, Wawrzyniec Goślicki, bishop of Poznań, visited the church and described it as follows: "The church in Jazdów is newly built of wood and well covered with boards. It is dedicated to Saint Anne and Saint Margaret, and contains three altars" (Kościół w Jazdowie jest z nowa z drzewa postawiony i dobrze deskami pokryty. Jest pod wezwaniem świętej Anny i świętej Małgorzaty, zawiera w sobie trzy ołtarze). It is possible that the painting of Saint Anne and the Infant Virgin Mary by Leandro Bassano kept in the Nationalmuseum in Stockholm (inventory number NM 132) comes from this church. During the Deluge (1655-1660), the queen's wooden palace as well as the new royal castle in Ujazdów (built after 1624) were ransacked and burned. The marble lions attributed to the Italian sculptor in front of Drottningholm Palace near Stockholm most likely come from Ujazdów. Later, the only partially rebuilt estate was purchased by the Lubomirski family, who probably renovated or built the new church in Ujazdów. It possibly stood near where the Chopin monument stands today. It survived until 1818, when it was demolished, due to its age, and the parish and surviving furnishings were transferred to the new church of Saint Alexander. The Raising of Lazarus, magnificently painted around 1643, signed by Carel Fabritius (Car. Fabr), student of Rembrandt (National Museum in Warsaw, M.Ob.563), as well as the marble statue of the Dead Christ by Giusto Le Court (Josse de Corte), Flemish sculptor, mainly active in Venice after 1655 (St. Alexander's Church in Warsaw), most probably comes from the church in Ujazdów after renovation carried out by the Lubomirski family.
Plan of the manor and garden in Ujazdów near Warsaw in 1606 by Alessandro Albertini, scale from. 1: 800, hand drawn multicolored document, 42 × 56 cm (16.5 × 22 in), signed: Il sito della villa di Jasdovia; Alessandro Albertini, 1606, Central Archives of Historical Records in Warsaw, Zb. Kart. 570-1.
Cornerstone of the Ujazdów Castle, sandstone, 57 × 57 × 10 cm (22.4 × 22.4 × 3.9 in), inscription in Latin: REGIAE AMOENITATI / SACRA / COELO SOLO LVCO LACV COLLE VALLE / LAETA / PALATIA AESTIVA / FELICIB[us]. FVNDAMENTIS AVSPICATVRV[m.] SAXVM / ANNO D[omi]NI MDCXXIV SEPTEMBR[e] / SIGISMVNDO III POLONIAE XXXVII / CO[n]STANCIA ANNO REGE / POSITVM / ANNO D[omi]NI 1624 DIE 7[septem]BRIS (Devoted Royal delight (...) summer palace), Museum of the Castle and Military Hospital at Ujazdów.
Plan of Warsaw (Varsavia Masoviae caput et Regia) by Israel Hoppe, ca. 1641, State Archives in Gdańsk, 492/654.
In the beginning of the 17th century the medieval abode of the Dukes of Masovia was largely extended to house the parliament of the Polish-Lithuanian Commonwealth, offices and court of the Vasas. The Italian architects Giovanni Trevano, Giacomo Rodondo, Paolo de la Corte and Mateo Castello constructed a Mannerist-early Baroque five-sided palace between 1598-1619. In 1621-1627, with the threat of Ottoman invasion, the palace was fortified with a curtain wall from the Vistula according to Italian concept of palazzo in fortezza (meaning in Italian, "a palace in a fortress"). Between 1634 and 1637 a large hall was constructed in upper parts of the southern wing to house opera hall of King Ladislaus IV and in 1637 the staircase tower was largely remodelled (Ladislaus' Tower). In 1643 the Prince-Cardinal Charles Ferdinand Vasa's Palace was erected on the northern bastion of the Castle's curtain wall and in 1644 a new gate (Saint John's Gate) and the Sigismund Column were erected by royal architect Constantino Tencalla in Baroque style.
During the so-called Deluge of the Polish-Lithuanian Commonwealth (invasion of allied forces of Sweden from north, Brandenburg from west, Transilvania from south and Muscovy from East), the castle was devastated in three occupations by foreign forces between 1655-1656 (the last was Transilvanian occupation). All valuables, including marble pavements, chimneys and window sills were shipped to Sweden, while the interiors were turned into stables and a hospital. Exterior and interior
(1) Detail of the Plan of Warsaw in 1656 by Nicolas Pérelle after Erik Dahlbergh, printed in 1696. The fortifications of the Royal Castle in Warsaw were built in the years 1596-1627 giving the structure the more modern appearance according to principles of the Old Italian School (circle of Antonio da Sangallo). They consisted of a 162-metre-long curtain wall flanked by bastions on either side. Two shorter walls connected the bastions with the Castle. The wall rose at least 6.70 metres above the ground level. The fortifications were made of granite rocks, and due to the instability of the terrain, oak piles were also driven into the ground, the basic material for the surface construction was limestone surmounted with bricks. The remnants of the fortifications were absorbed by subsequent buildings in the 18th-century.
Map legend
(2) Sigismund III Vasa on catafalque by Christian Melich, 1633, Wawel Royal Castle.
(3-4) The Ladislaus Tower of the Castle, 1637. Tiles from the excavations in the Royal Castle's garden, 1630s: (5) Tile with eagles from a stove, (6) Stove tile with a lion or a griffon, (7) Dutch tile with a soldier. Portraits
(1-2) Portrait of Sigismund III Vasa and Constance of Austria by Philipp Holbein II or workshop, ca. 1625, Royal Castle in Warsaw.
(3) Portrait of Philip III of Spain by Andrés López Polanco, ca. 1617, Skokloster Castle, possibly from the collection of Sigismund III Vasa. In 1615 Queen Constance of Austria, Sigismund's second wife, ordered the Commonwealth's ambassador in Spain to ask for the portraits of the members of the Spanish Royal family. Her elder sister Margaret of Austria, was a wife of King Philip III of Spain. Since the new Holy Roman Emperor, Matthias, resided more frequently in Vienna then in Prague from 1612, the portraits of Spanish Habsburgs would be sent to Vienna after this date, consequently it is more probable that the Philip III's portrait was captured by Swedish forces in Warsaw and not in Prague. (4-5) Portraits of two sisters, daughters of Philip III of Spain and Margaret of Austria: Empress Maria Anna of Spain by Frans Luycx, ca. 1638 and Anne of Austria, Queen of France by Charles Beaubrun, ca. 1645. Both portraits were given to the Visitationist Monastery in Warsaw by John II Casimir Vasa in September 1668 and by most accounts adorned Castle walls. (6) Portrait of Eleonora Gonzaga (1630-1686) by Frans Luycx, ca. 1651, Nationalmuseum in Stockholm. A portrait of a relative to Queen Marie Louise Gonzaga and a wife of Emperor Ferdinand III, cousin of John II Casimir Vasa was sent to Warsaw and was captured by Swedes in 1655 (from the collection of Gripsholm Castle).
See more pictures of the Royal Castle in Warsaw during the Vasas on Pinterest - Artinpl and Artinplhub
|
Artinpl is individual, educational project to share knowledge about works of art nowadays and in the past in Poland.
© Marcin Latka Categories
All
Archives
April 2023
|
