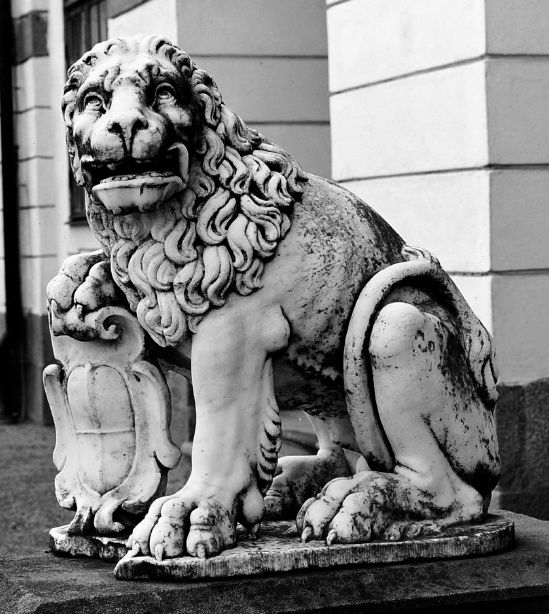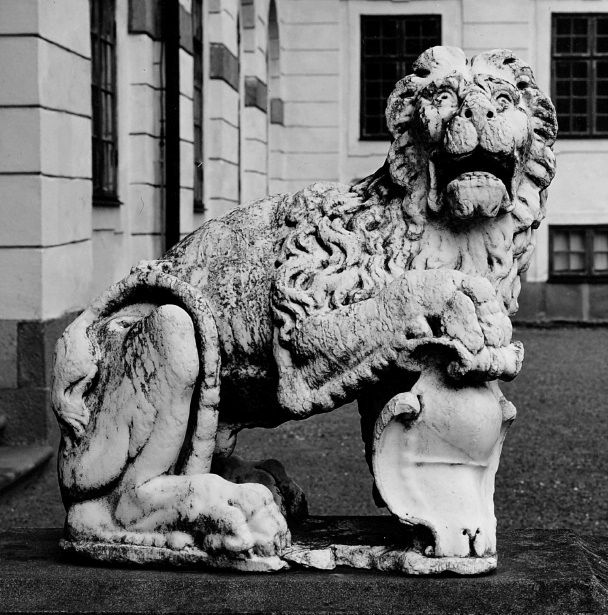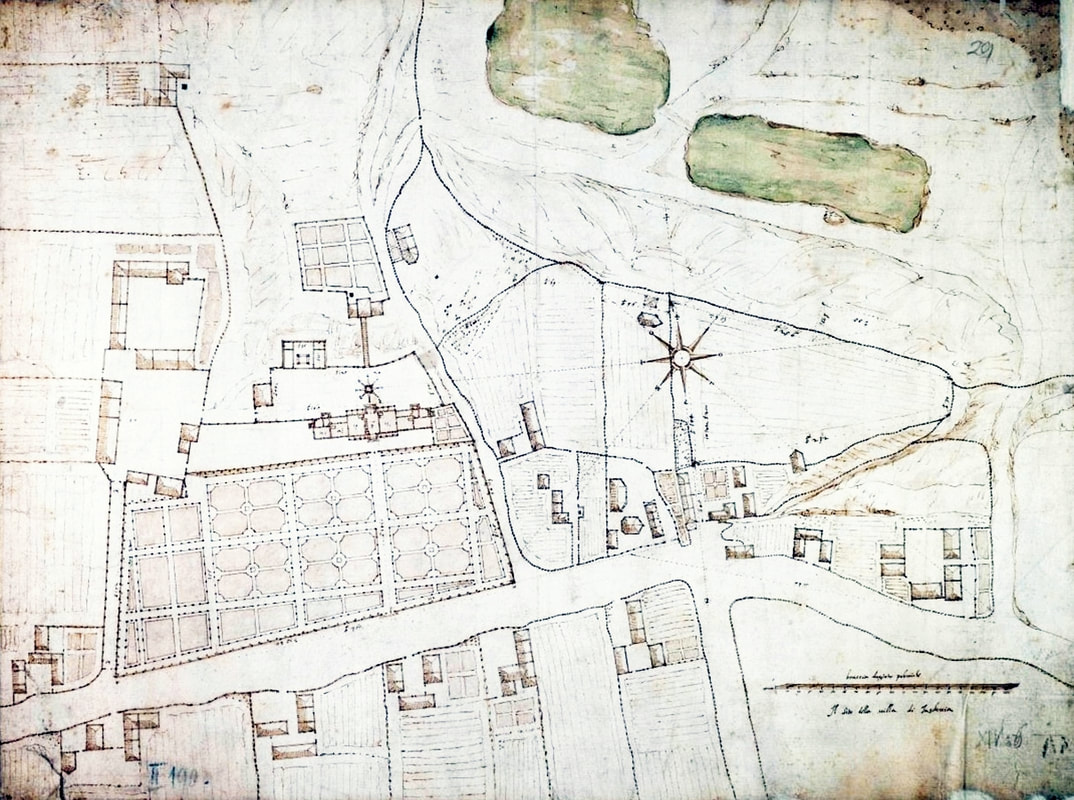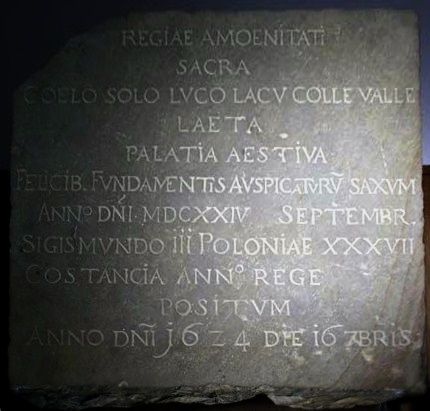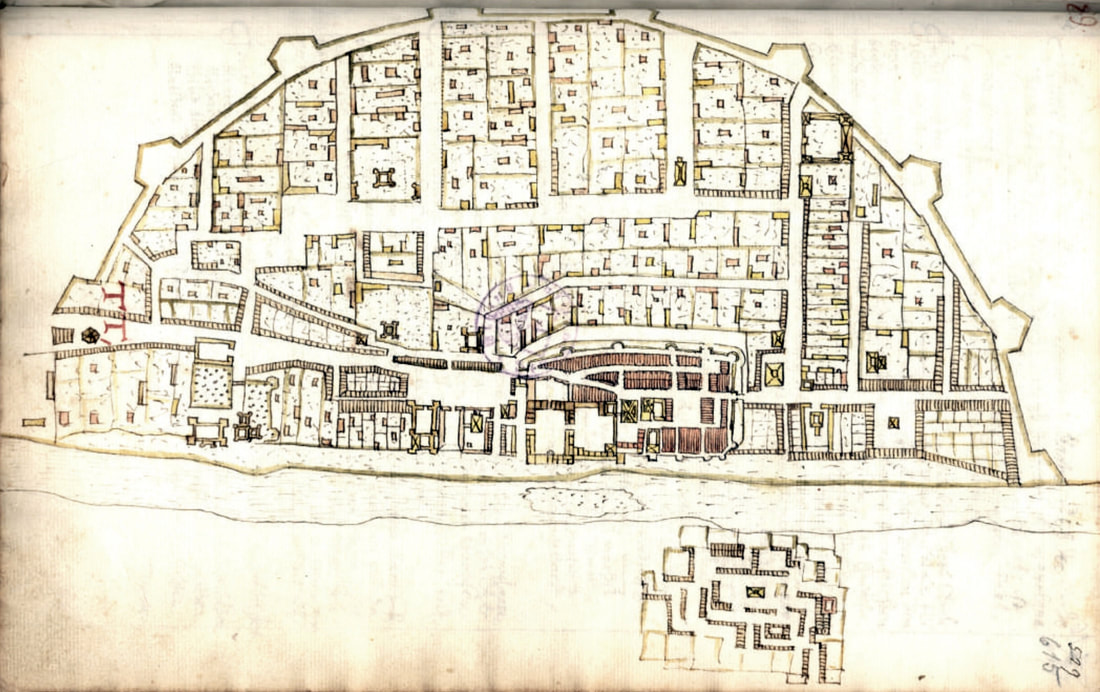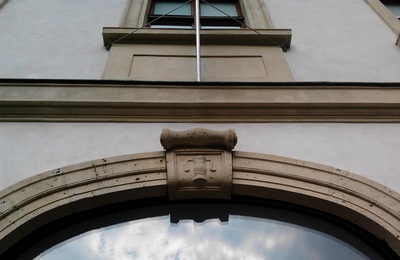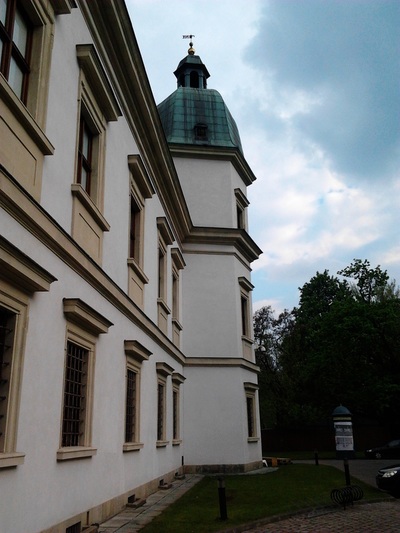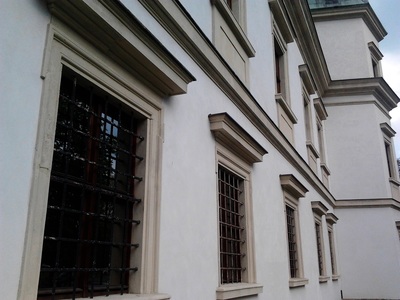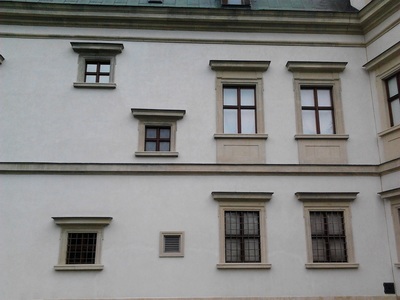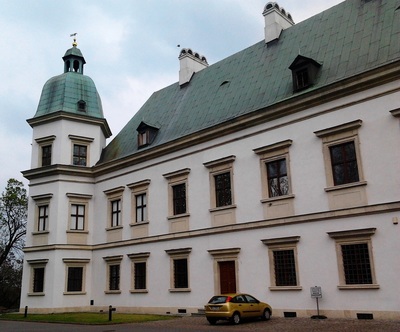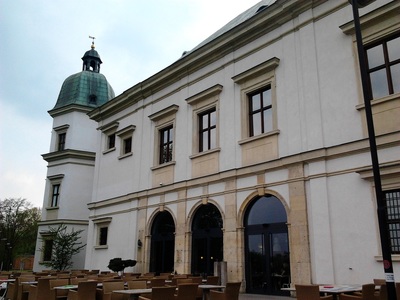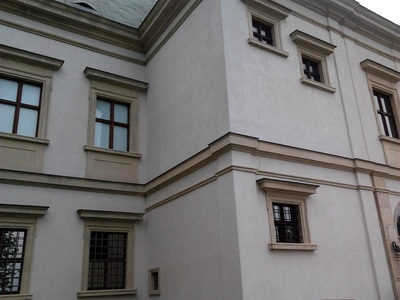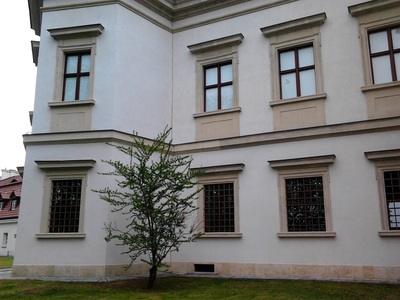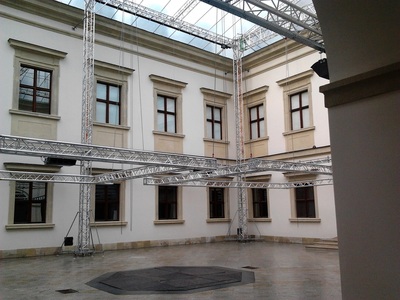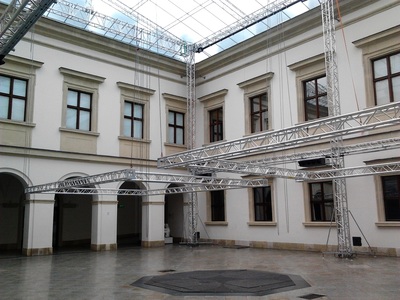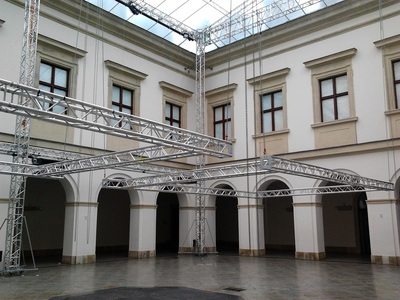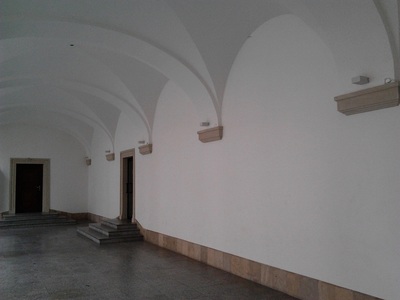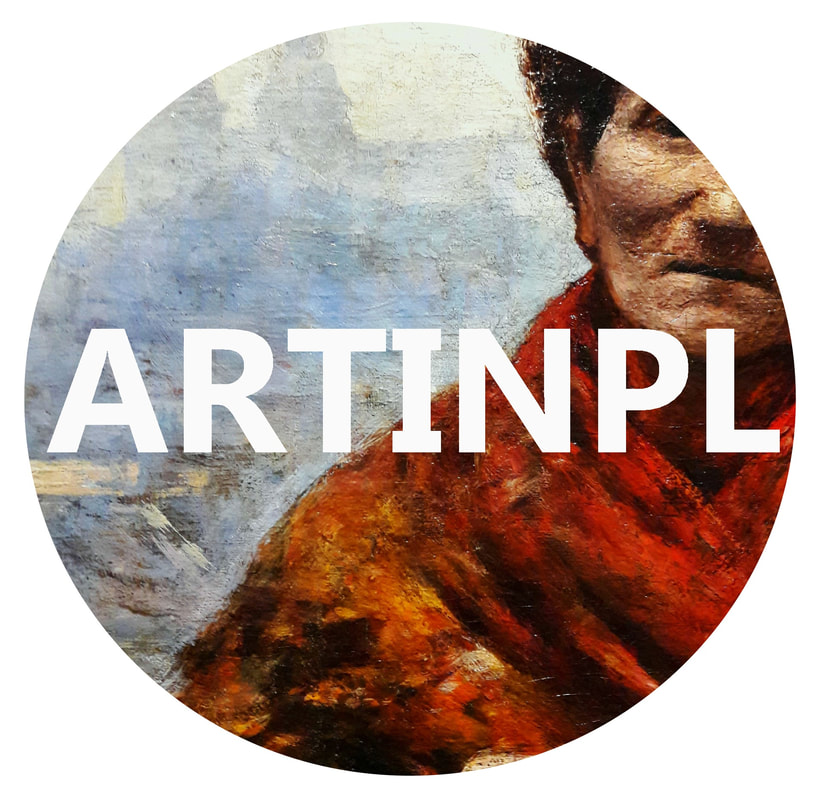|
Two marble lions at the main gate of the Drottningholm Palace in Sweden, credited by some sources as possibly taken by the Swedish forces from the Frederiksborg Castle in Denmark, could be rather, beyond any doubt, identifed with four marble lions described by Adam Jarzębski in his "Short Description of Warsaw" from 1643, as adorning the entrance to the Ujazdów Castle in Warsaw - I lwy cztery generalne, Między nimi, naturalne, Właśnie żywe wyrobione, A z marmuru są zrobione; Nie odlewane to rzeczy, Mistrzowską robotą grzeczy (2273-2278).
In the 1630s, before his wedding with Cecilia Renata of Austria, Ladislaus IV Vasa made several commissions for sculptures in Florence, including possibly lions for his palace in Ujazdów. Both material, Italian marble, and a form similar to Medici lions, makes this assumption more probable. Also quarterly divided fields of lions' escutcheons with wiped away crests, suggest an eagle and a knight of Poland-Lithuania, rather than more complex emblems of Christian IV of Denmark.
Marble lion from the Ujazdów Castle by Anonymous from Italy, 1630s, Drottningholm Palace. Photo: Nationalmuseum (CC BY-SA).
Marble lion from the Ujazdów Castle by Anonymous from Italy, 1630s, Drottningholm Palace. Photo: Nationalmuseum (CC BY-SA).
The first wooden manor on the site was constructed for Dukes of Masovia in the 15th century. It then belonged, from 1516, to Anna Radziwill, Regent Duchess of Mazovia and to Queen Bona Sforza after 1546 for whom an Italian-style Renaissance garden was created. The new lavish wooden manor in mannerist style was built in 1570s for Anna Jagiellon. It was here that the premiere of blank-verse tragedy "The Dismissal of the Greek Envoys" by Jan Kochanowski took place on January 12, 1578.
"The palace is all wood, according to local custom, but beautiful [...] we went up to the highest part of the palace with a beautiful view, where we had a sumptuous breakfast in a large room" (palazzo, che è tutto di legno alla foggia di qua ma bello [...] ascendemmo alla parte più alta del palazzo a una bella vista, dove travammo in una gran sala una sontuosa collazione), wrote in a letter dated May 2, 1586 Giovanni Andrea Caligari (1527-1613), papal nuncio to Poland. In 1596 Giovanni Paolo Mucante, secretary to the papal legate Cardinal Enrico Gaetani, described the exquisite Italian Renaissance-style interiors and furnishings of the residence. The villa, although designed in modo Italiano by Italian architects, perhaps Bernardo Morando or Santi Gucci, was built by the royal carpenter Matys Wąsik. Sigismund III Vasa resided in the manor during the summer. Between 1602 and 1603, according to the Royal accounting books, the old manor was renovated and a new wooden house was built nearby. In 1606 the plan of the manor and garden was prepared for the king by Alessandro Albertini. When in 1619 the king purchased the allotments belonging to Augustinian friars the construction of a new brick palace become possible. The spot for a Royal summer palace was chosen approximately 120 meters north from the original manor. According to the cornerstone found in 1972 in the foundations of the eastern wing the construction started on September 16, 1624. The structure was designed by Matteo Castelli and Constantino Tencalla and accomplished after king's death by his son Ladislaus IV Vasa. In 1655 during the so-called Deluge of the Polish-Lithuanian Commonwealth (invasion of allied forces of Sweden from north, Brandenburg from west, Transilvania from south and Muscovy from East), the castle was devastated and remained practically uninhabited till 1668 when it was given to Teodor Denhoff. It is a rectangular building with four octagonal towers at the corners, arcaded courtyard and a loggia with a view on Vistula River. Largely destroyed several times, it was reconstructed in 1975. Near the palace there was also a wooden church. In 1593, at the request of elected Queen Anna Jagiellon, the then bishop of Poznań, Łukasz Kościelecki, transferred the former church in Solec with all its funds to the newly built church in Jazdów. In 1603, Wawrzyniec Goślicki, bishop of Poznań, visited the church and described it as follows: "The church in Jazdów is newly built of wood and well covered with boards. It is dedicated to Saint Anne and Saint Margaret, and contains three altars" (Kościół w Jazdowie jest z nowa z drzewa postawiony i dobrze deskami pokryty. Jest pod wezwaniem świętej Anny i świętej Małgorzaty, zawiera w sobie trzy ołtarze). It is possible that the painting of Saint Anne and the Infant Virgin Mary by Leandro Bassano kept in the Nationalmuseum in Stockholm (inventory number NM 132) comes from this church. During the Deluge (1655-1660), the queen's wooden palace as well as the new royal castle in Ujazdów (built after 1624) were ransacked and burned. The marble lions attributed to the Italian sculptor in front of Drottningholm Palace near Stockholm most likely come from Ujazdów. Later, the only partially rebuilt estate was purchased by the Lubomirski family, who probably renovated or built the new church in Ujazdów. It possibly stood near where the Chopin monument stands today. It survived until 1818, when it was demolished, due to its age, and the parish and surviving furnishings were transferred to the new church of Saint Alexander. The Raising of Lazarus, magnificently painted around 1643, signed by Carel Fabritius (Car. Fabr), student of Rembrandt (National Museum in Warsaw, M.Ob.563), as well as the marble statue of the Dead Christ by Giusto Le Court (Josse de Corte), Flemish sculptor, mainly active in Venice after 1655 (St. Alexander's Church in Warsaw), most probably comes from the church in Ujazdów after renovation carried out by the Lubomirski family.
Plan of the manor and garden in Ujazdów near Warsaw in 1606 by Alessandro Albertini, scale from. 1: 800, hand drawn multicolored document, 42 × 56 cm (16.5 × 22 in), signed: Il sito della villa di Jasdovia; Alessandro Albertini, 1606, Central Archives of Historical Records in Warsaw, Zb. Kart. 570-1.
Cornerstone of the Ujazdów Castle, sandstone, 57 × 57 × 10 cm (22.4 × 22.4 × 3.9 in), inscription in Latin: REGIAE AMOENITATI / SACRA / COELO SOLO LVCO LACV COLLE VALLE / LAETA / PALATIA AESTIVA / FELICIB[us]. FVNDAMENTIS AVSPICATVRV[m.] SAXVM / ANNO D[omi]NI MDCXXIV SEPTEMBR[e] / SIGISMVNDO III POLONIAE XXXVII / CO[n]STANCIA ANNO REGE / POSITVM / ANNO D[omi]NI 1624 DIE 7[septem]BRIS (Devoted Royal delight (...) summer palace), Museum of the Castle and Military Hospital at Ujazdów.
Plan of Warsaw (Varsavia Masoviae caput et Regia) by Israel Hoppe, ca. 1641, State Archives in Gdańsk, 492/654.
|
Artinpl is individual, educational project to share knowledge about works of art nowadays and in the past in Poland.
© Marcin Latka Categories
All
Archives
April 2023
|
